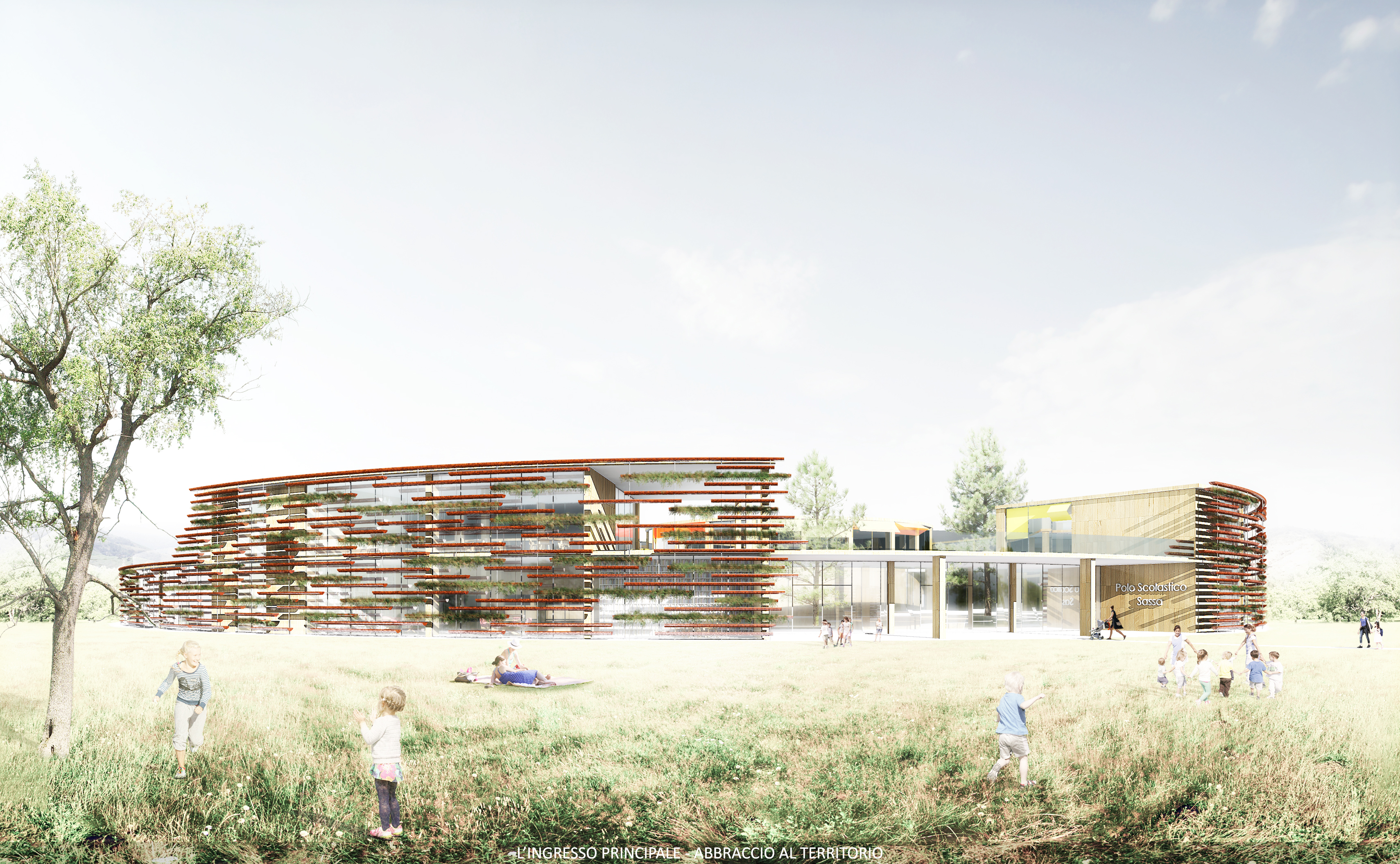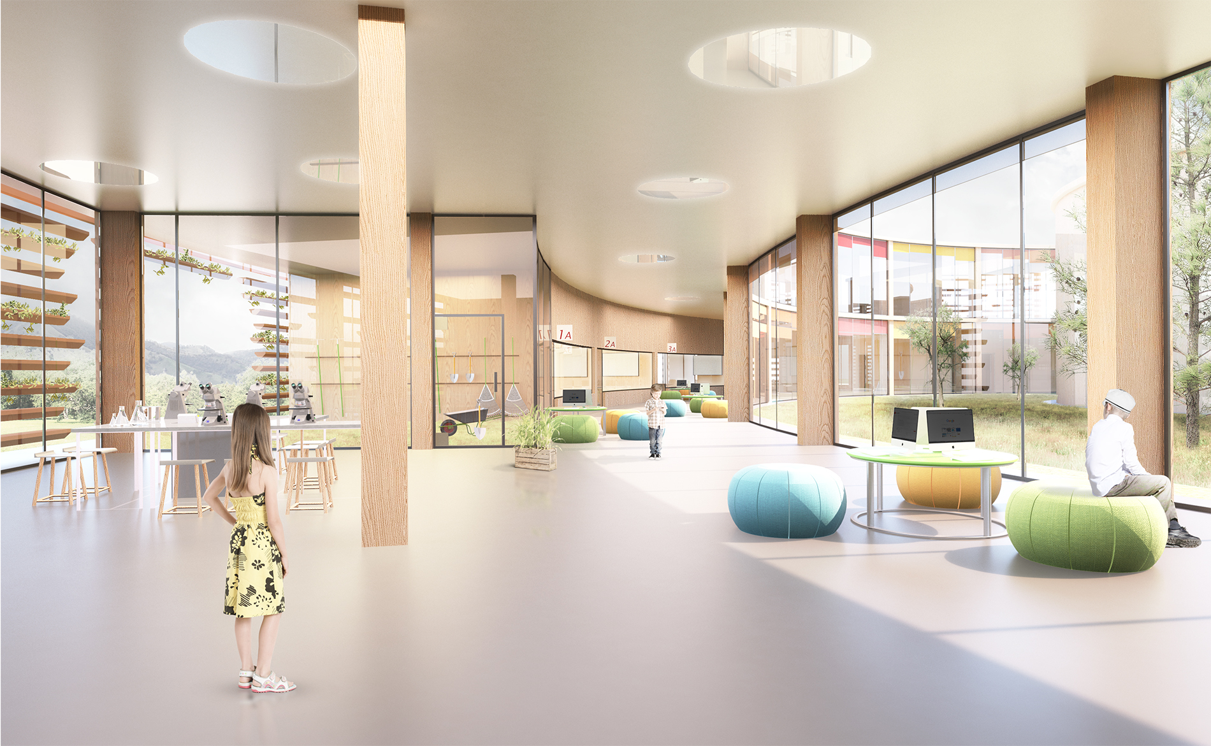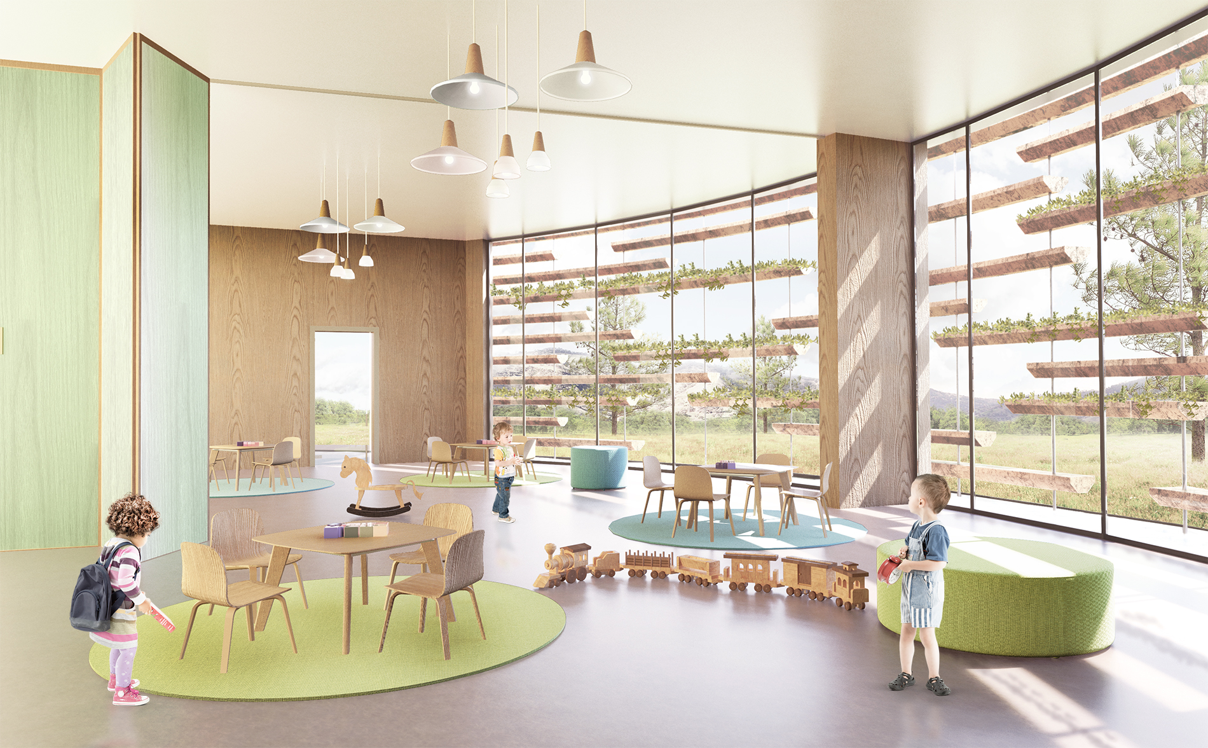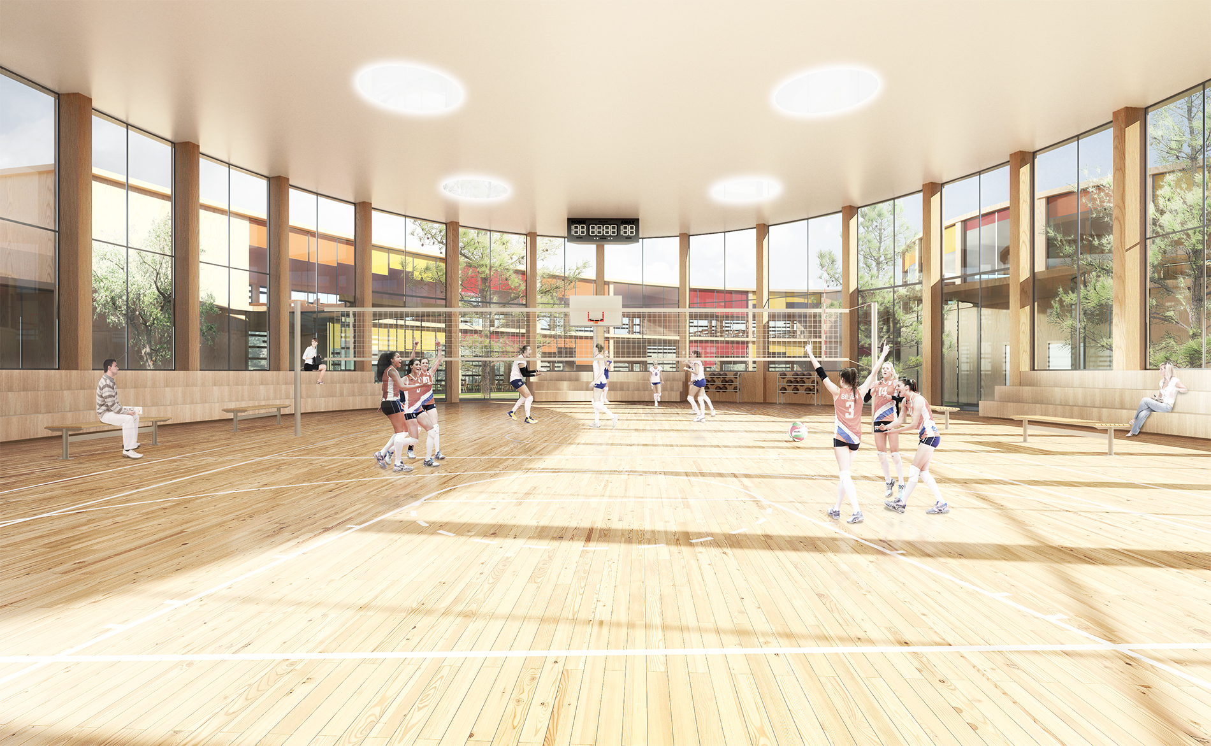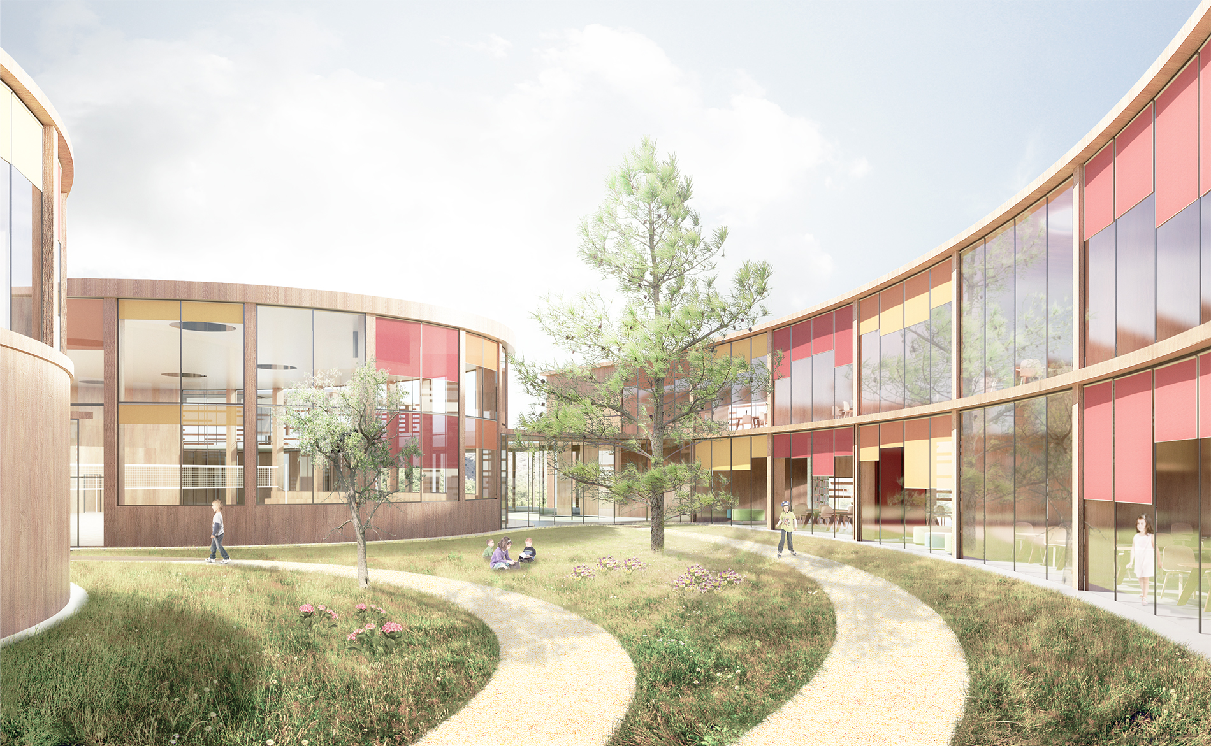School in Sassa – L’Aquila
The school group includes an auditorium, a library, a pre-school and a primary school, each on its own level with its own playground and waiting area, and a visual connection to the others. Reversing the logic of the street fronts, the project builds on the court of the trees transparent surfaces and glass walls that give all the main spaces (classrooms, foyer, common areas, dining hall and gym) the straight view of the garden and hills beyond.
Team: r-keystudio + carmine prevenzano
